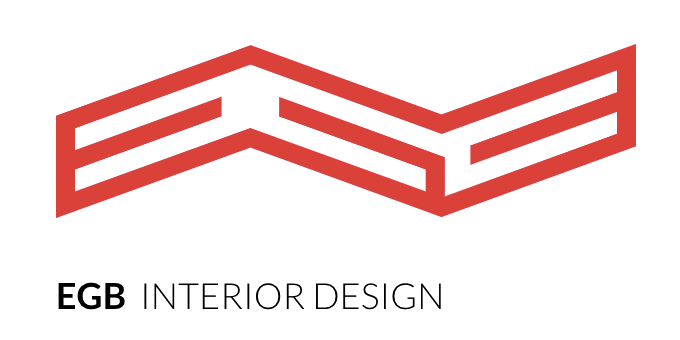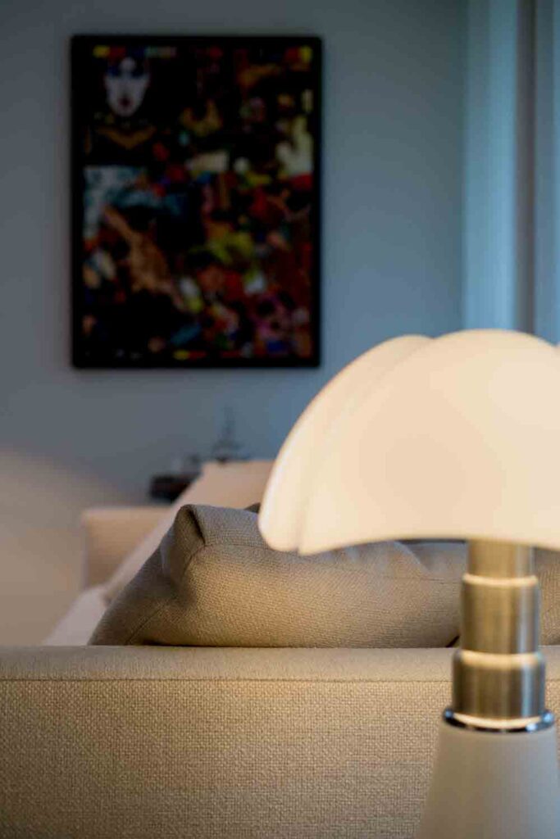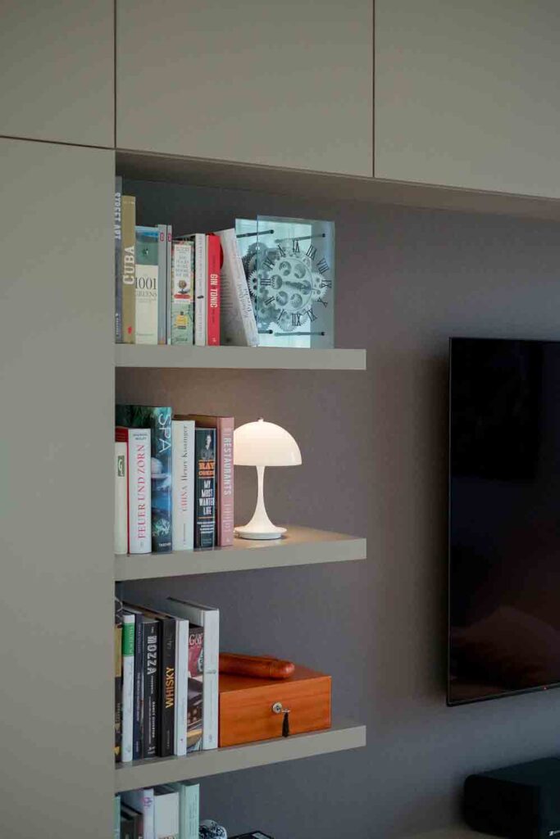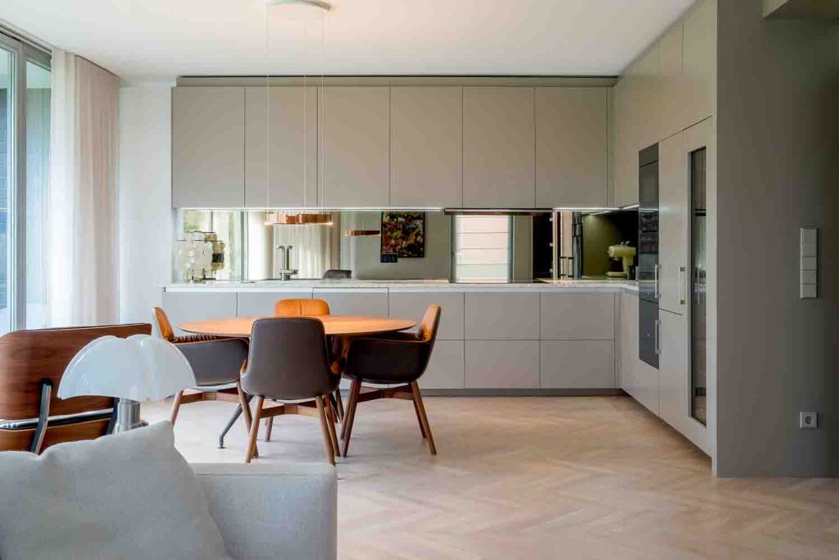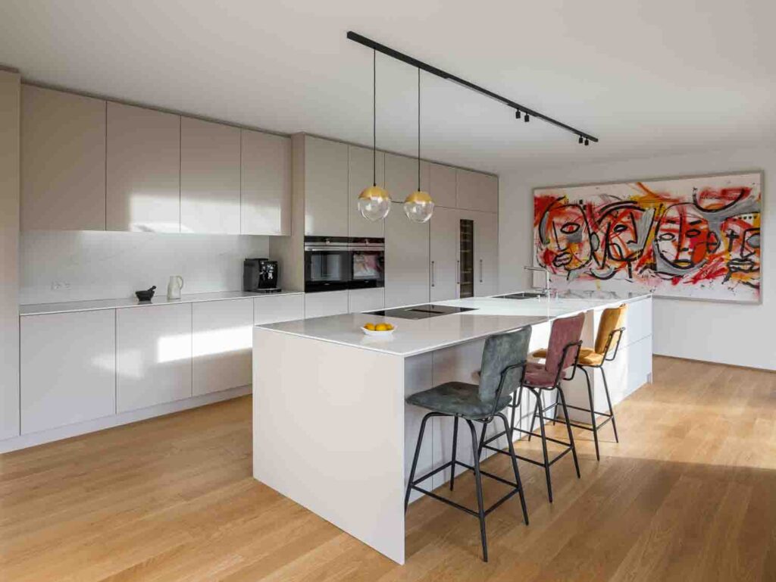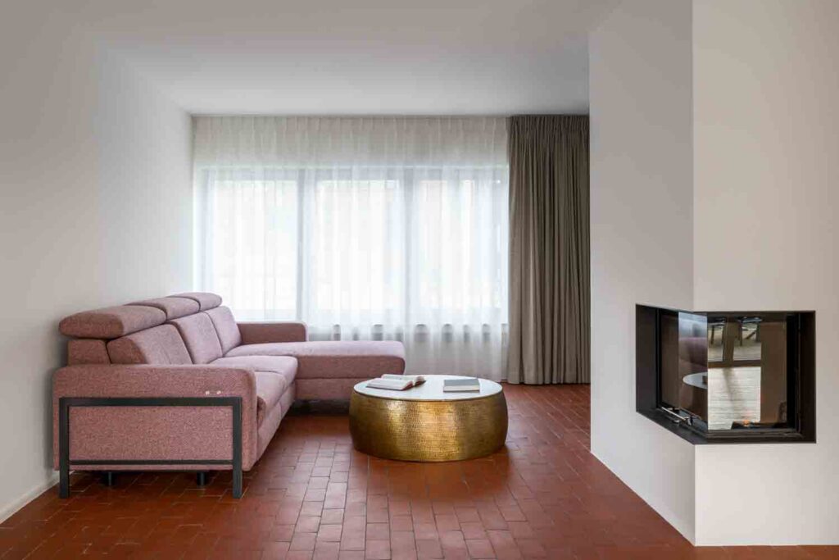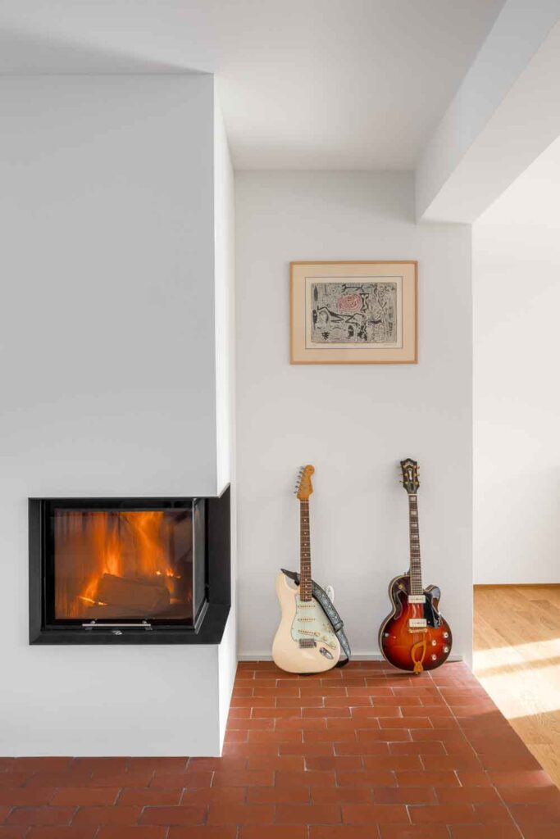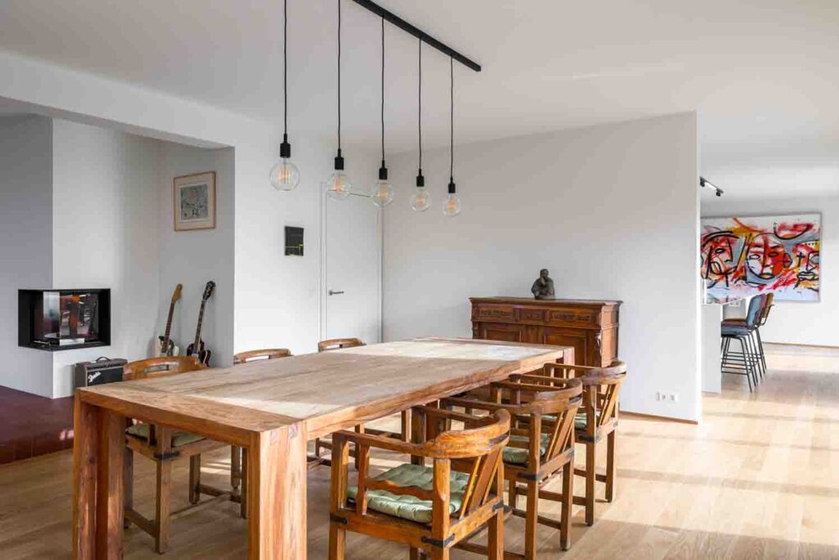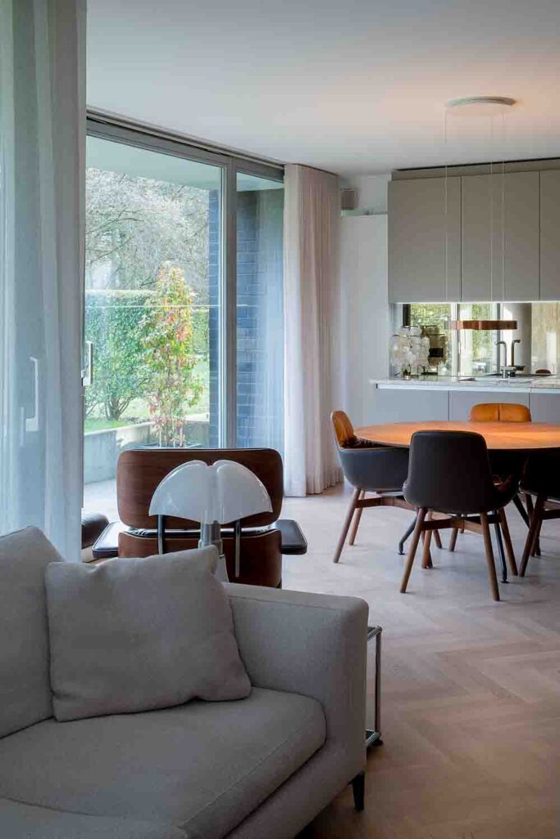Interior designer and architect cooperate
Transformation of an 18th-century Building by Our Interior Architects
Preservation of Authenticity
The interior architect from EGB and the architect from Atelier Pia Mai joined forces to preserve the identity of an 18th-century building. The original agricultural mission has been transformed into a small, functional residence centered around the inspiring garden.
As evidence of this commitment to authenticity, the designers have blended ancient techniques with raw and contemporary materials, such as lime-plastered walls, concrete, and raw wood.
Regional Ecology and Economy
In an ecological and economical concept, both products and skilled trades were locally sourced, all coming from the SaarLorLux region.
Award – Bauhärenpreis 2016
The Lili’s Garden residence was honored in the Collective Housing category (more than 3 units) out of 317 projects. The renovation of this former farmhouse in Dommeldange has already been highlighted on the loft.lu website.
